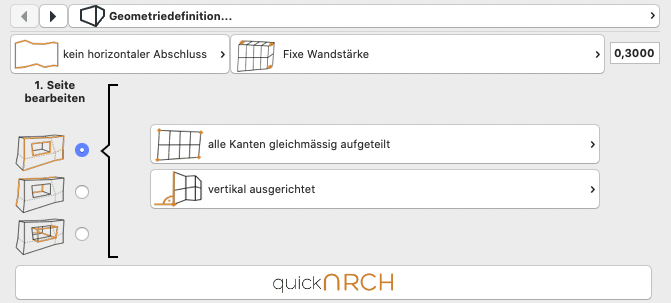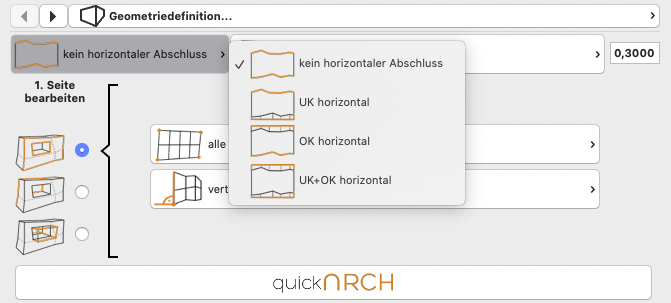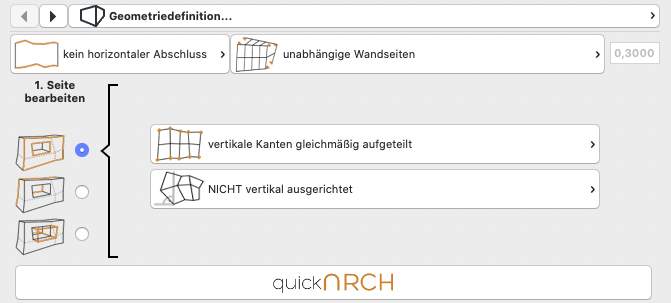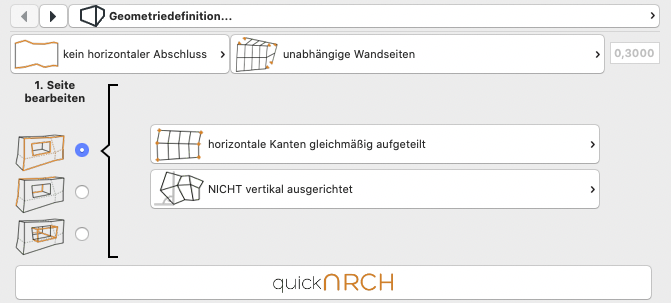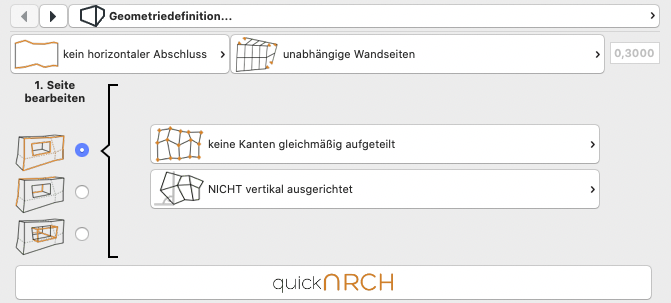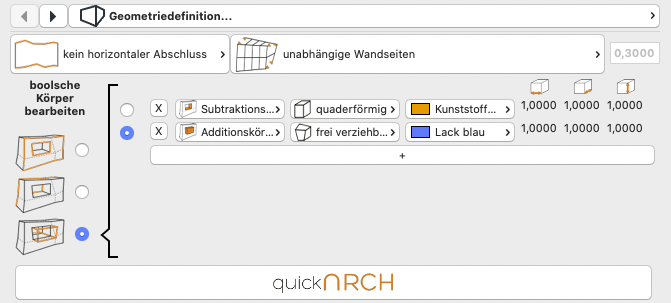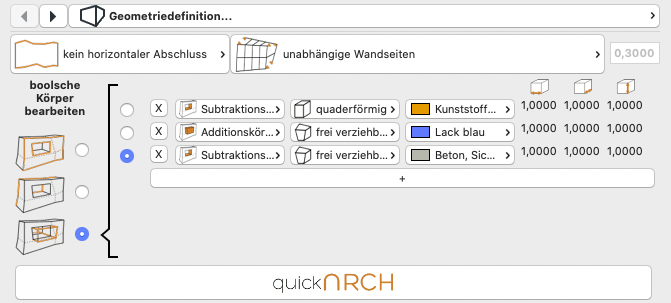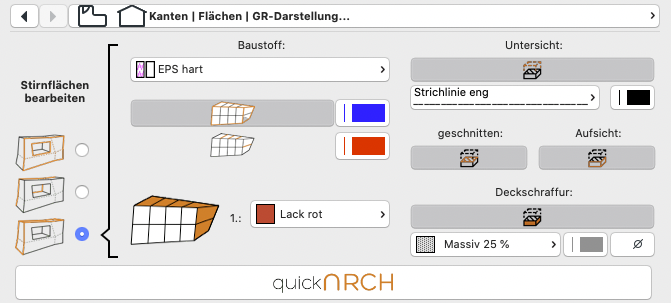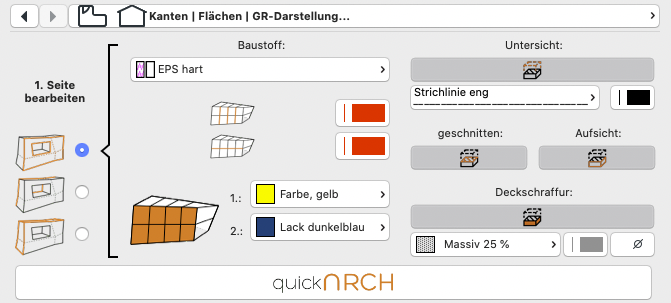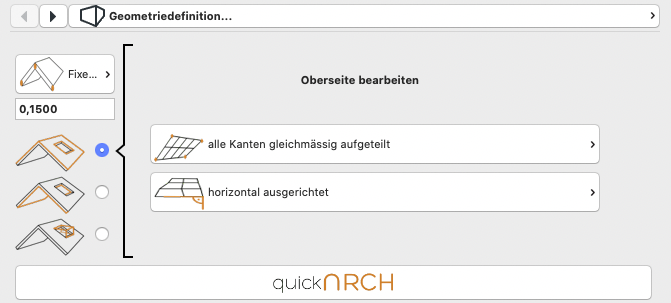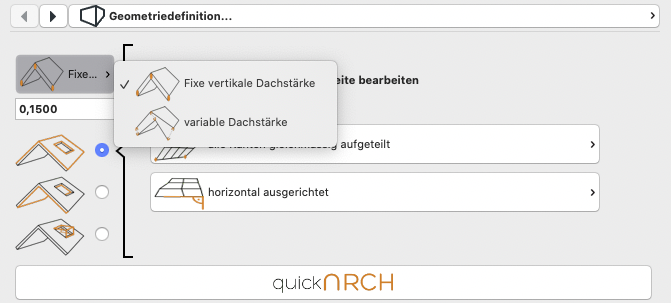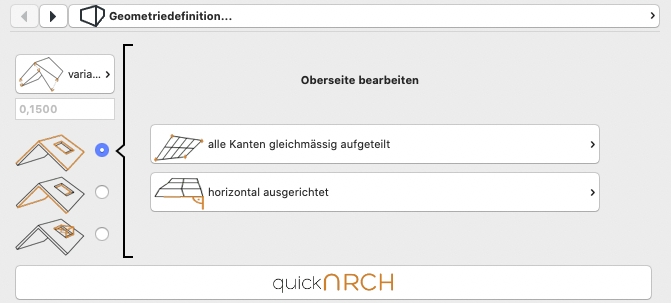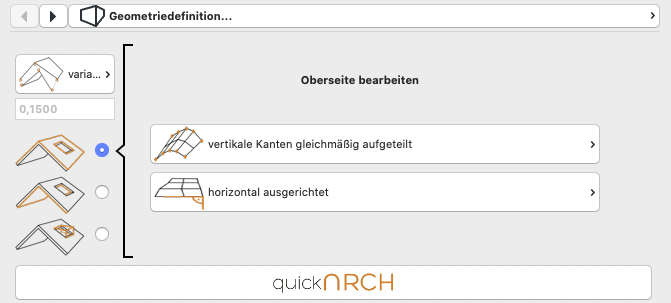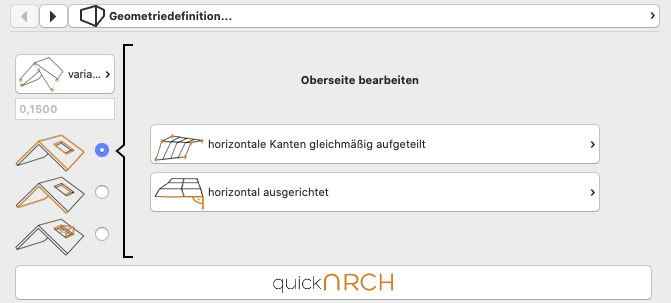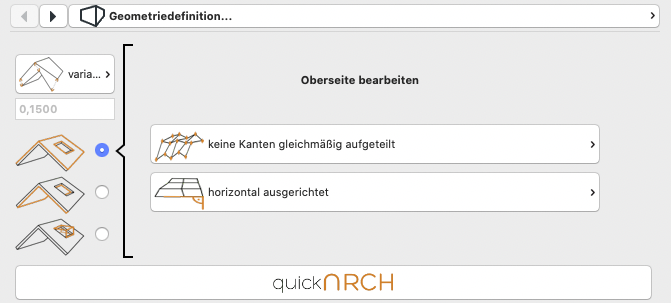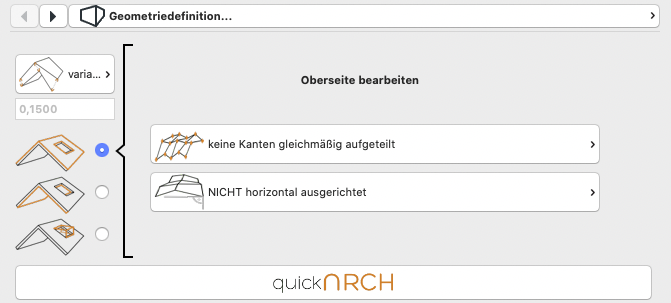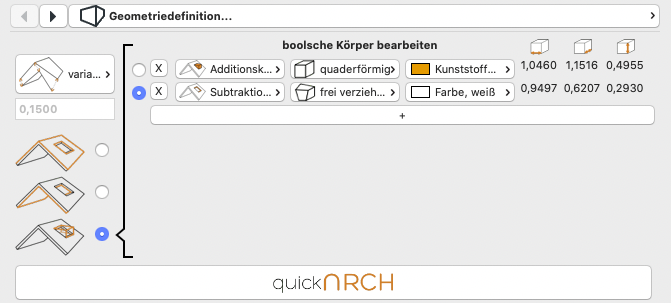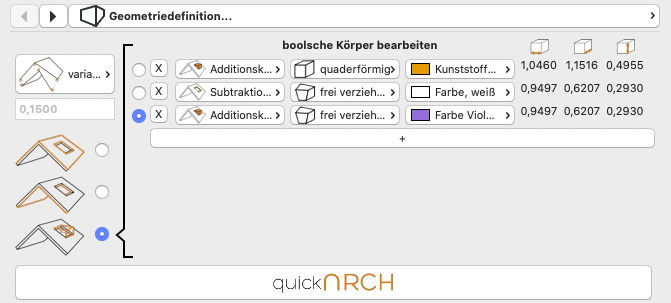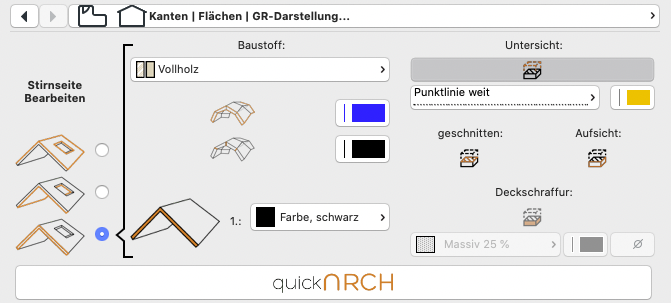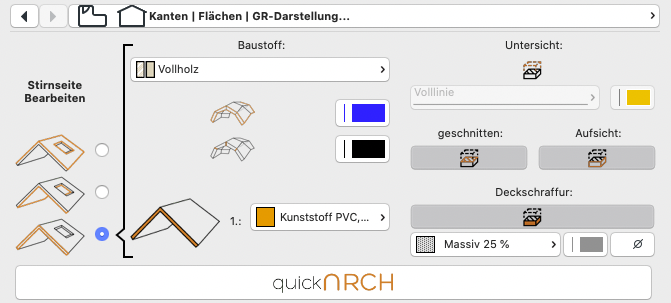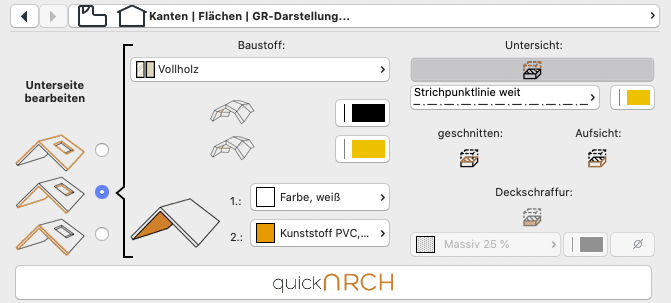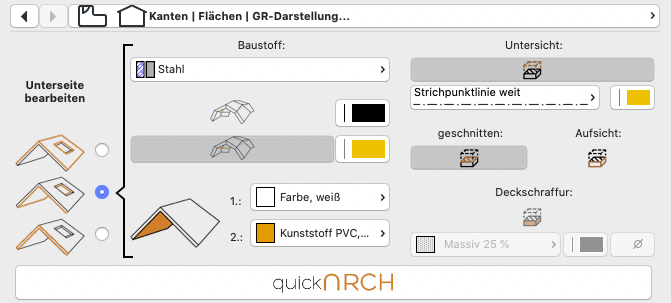The quickArch Wall
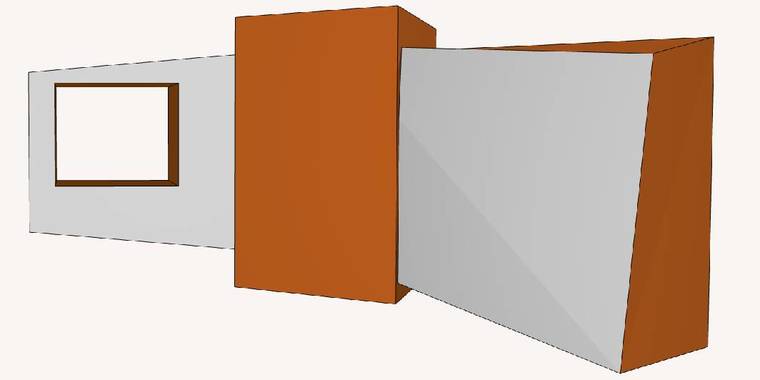
Tapered, inclined or even set and deformed walls can be quickly modelled with the help of the quickArch Wall.
User interface
The quickArch Wall user interface is divided into two basic categories: the geometric properties of the object and their representation in ArchiCAD. The two categories are in turn sorted into the two wall sides and possible Boolean operators.
The following settings can be made under "Geometry definition":
- Whether the wall should have a horizontal finish at the top or / and bottom.
- Whether the wall has a fixed thickness or whether the wall sides are to be processable independently of each other.
- Whether the wall or the respective wall side is vertically aligned.
- Which points of the matrix can be changed by the mouse (the four corner points, all points of the horizontal boundaries, all points of the vertical boundaries or all points of the matrix).
- Whether cuboid bodies (whose corners can also be freely warped if desired) are to be subtracted from the wall or added to the wall as Boolean operators.
The following settings can be made under "Edges | Surfaces | GR Display":
- the building material of the wall - defines cut hatching and its pin setting
- the surface materials - two for each wall side and one for each Boolean body as well as the gable end
- the projection in the ground plan - top view, bottom view, section, cover hatching
The quickArch Roof
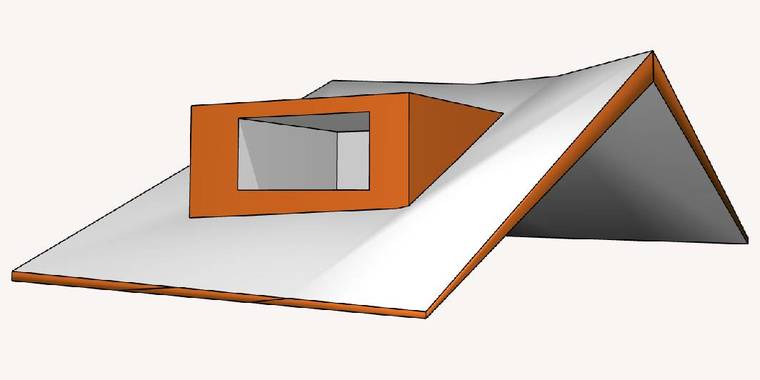
With the help of the quickArch Roof, real existing roof landscapes can be easily and directly captured and displayed with the required accuracy.
User interface
The quickArch Roof user interface is divided into two basic categories: the geometric properties of the object and their representation in ArchiCAD. The two categories are in turn sorted into the two roof sides and possible Boolean operators or the front side.
The following settings can be made under "Geometry definition":
- Whether the roof has a fixed vertical thickness or whether the roof sides should be able to be processable independently of each other.
- Which points of the matrix can be changed by the mouse (the four corner points, all points of the horizontal boundaries, all points of the vertical boundaries or all points of the matrix).
- Whether the roof or respective roof side is vertically aligned.
- Whether cuboid bodies (whose corners can also be freely warped if desired) are to be subtracted from the roof or added to the roof as Boolean operators.
The following settings can be made under "Edges | Surfaces | GR Display":
- the building material of the roof - defines section hatching and its pin setting
- the surface materials - two for each roof side and one for each Boolean body as well as the gable end
- the projection in the ground plan - top view, bottom view, section, cover hatching

