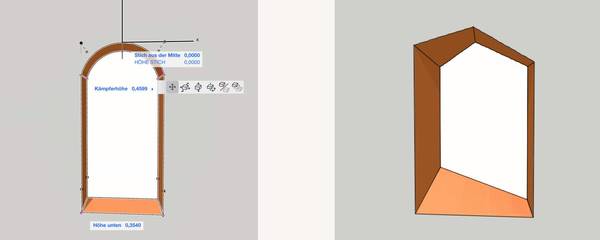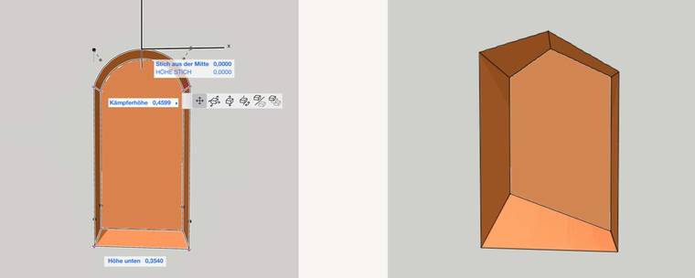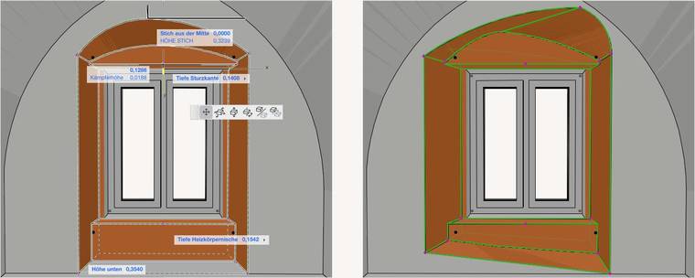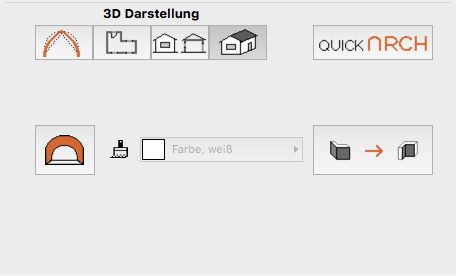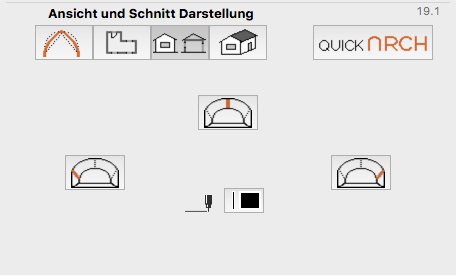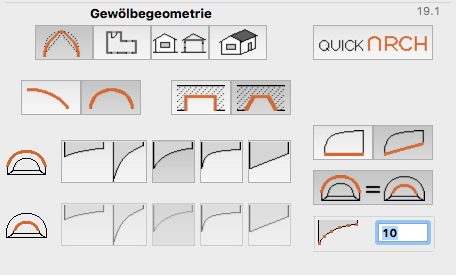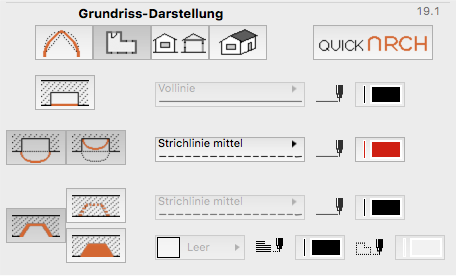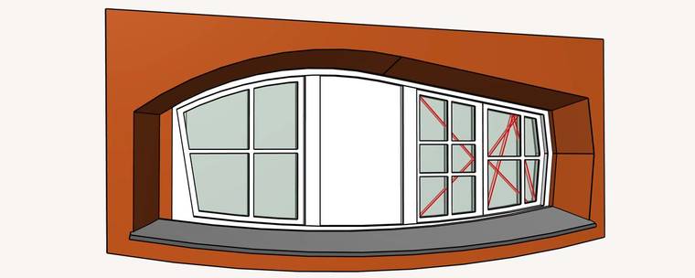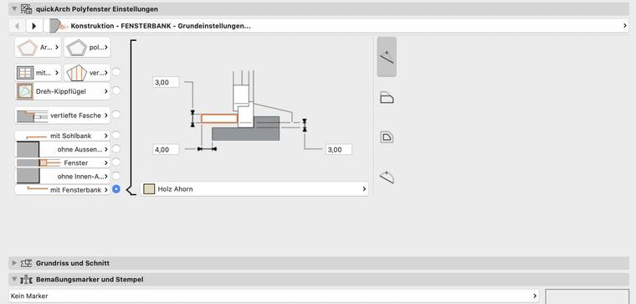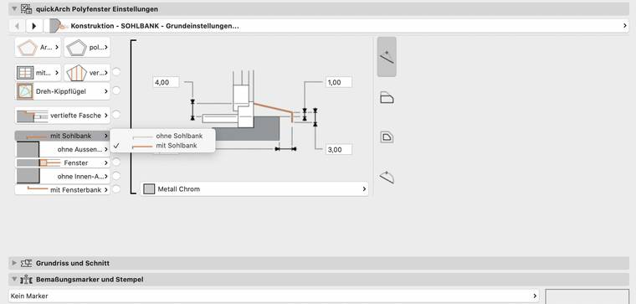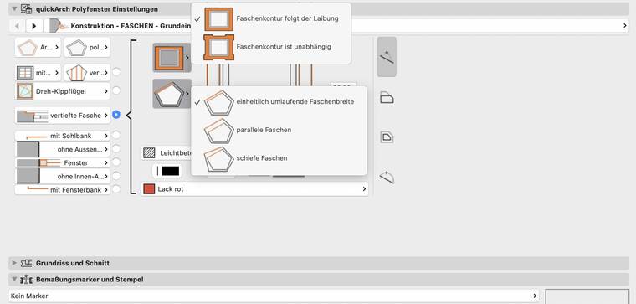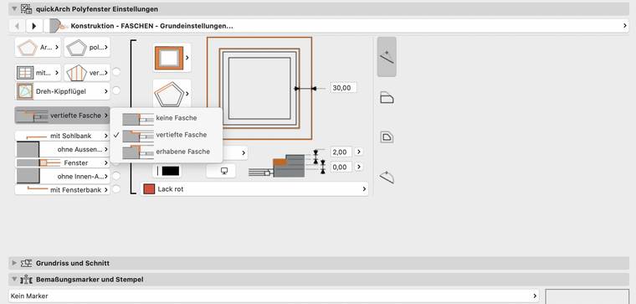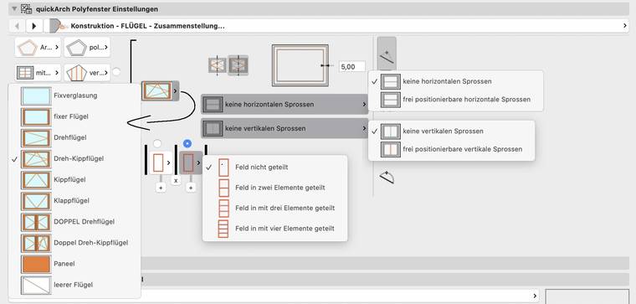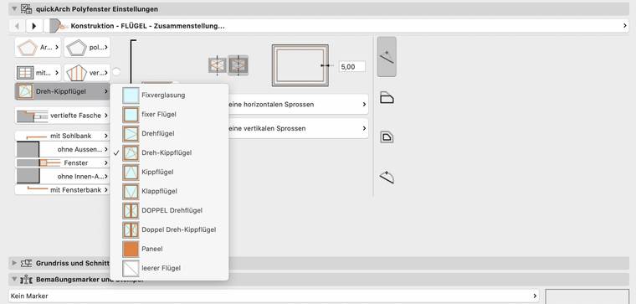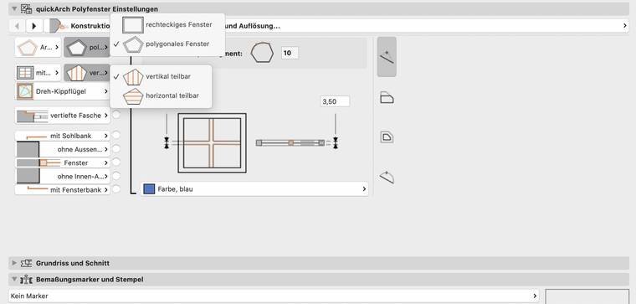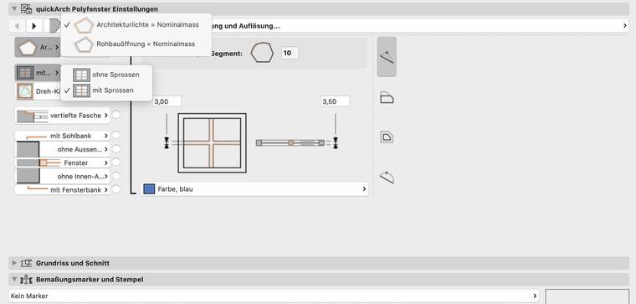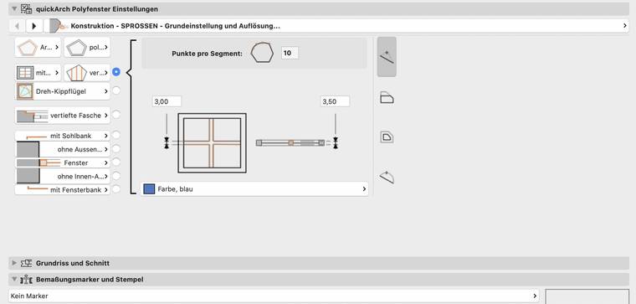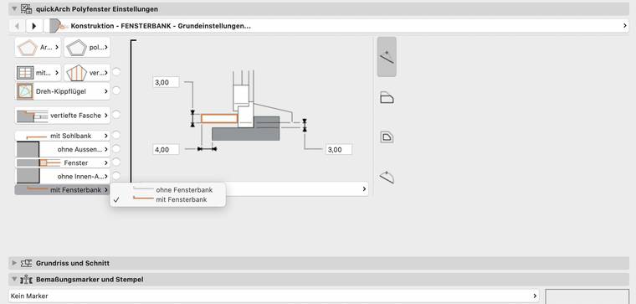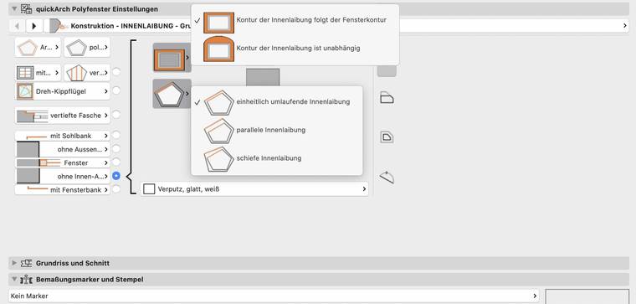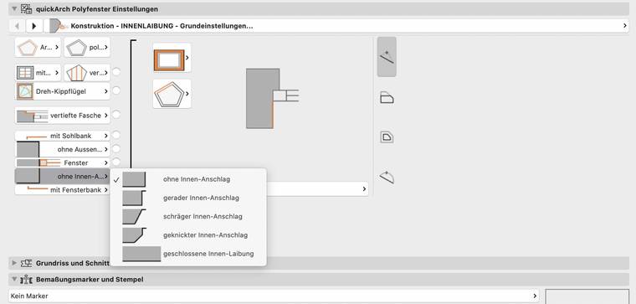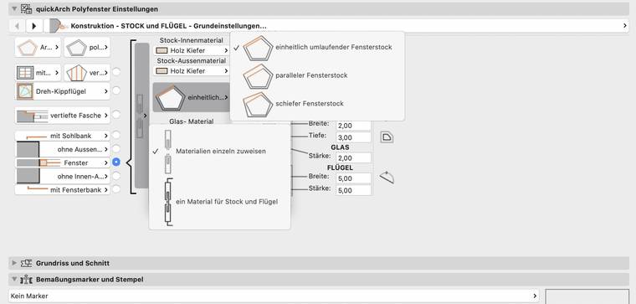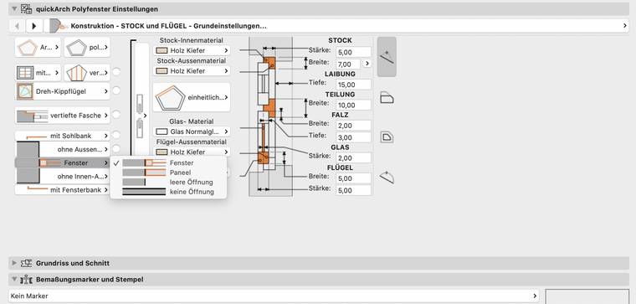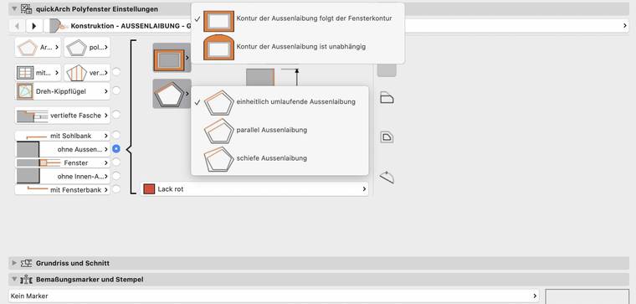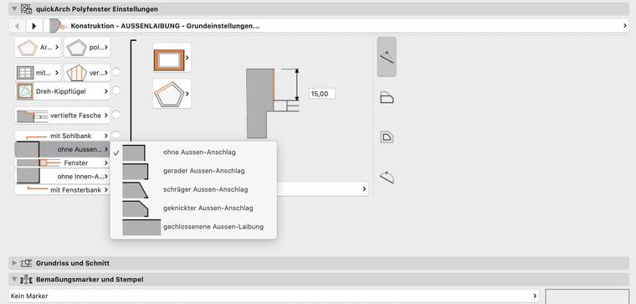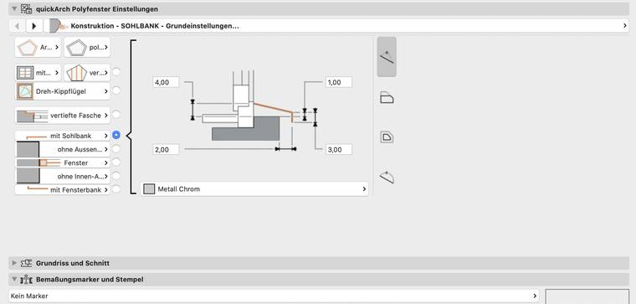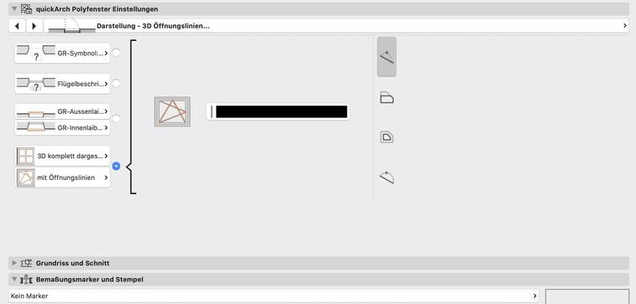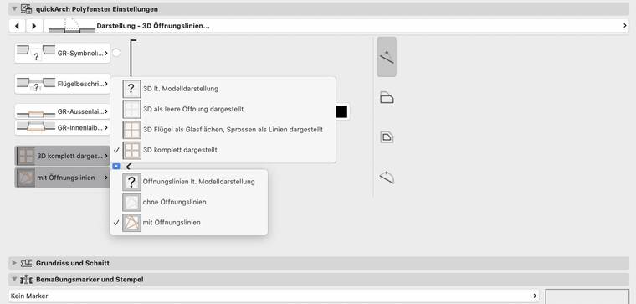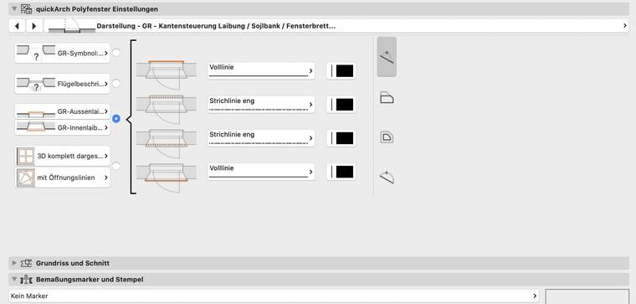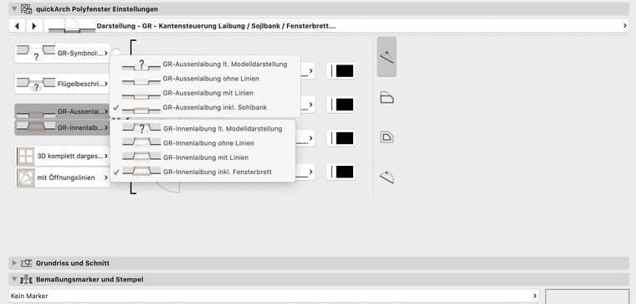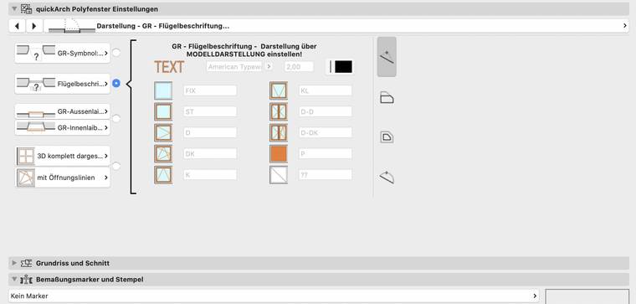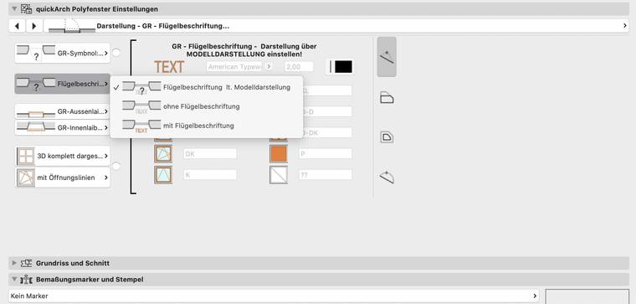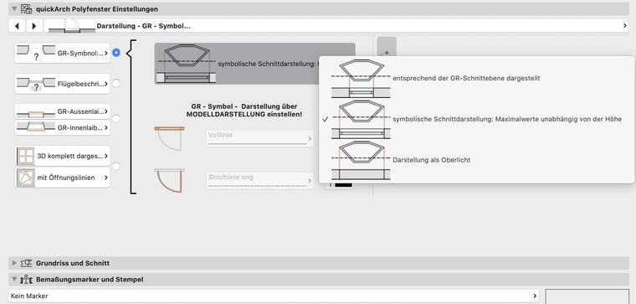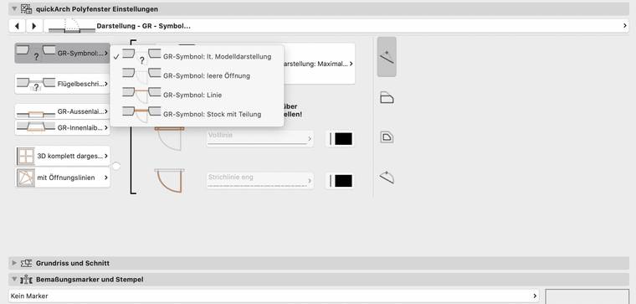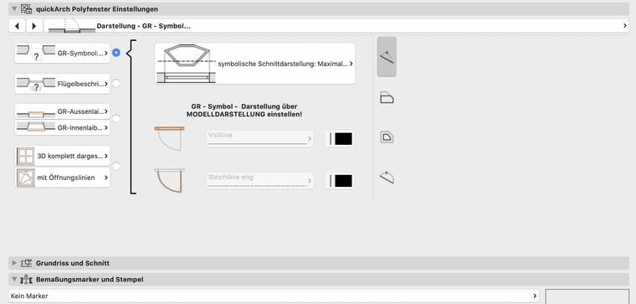The quickArch Opening
Openings in walls can be inserted in ArchiCAD either as window or door objects. quickArch offers both possibilities in two independent objects: the "quickArch Opening" is used as a window object, the "quickArch Door Opening" as a door object. Depending on the context in which the opening is required, the corresponding ArchiCAD tool is selected. The functionality of both objects is otherwise identical.
The quickArch Niche
If only an niche is to be inserted into a wall, this is also possible with a separate niche object. The functionality is basically the same as that of the opening object, only the entire wall is not penetrated.
The quickArch Bay
If a wall niche with an arch with or without a radiator niche and possibly a different depth in the lintel area for any ArchiCAD window is needed, the quickArch Bay offers a simple way to realise this by copying the existing ArchiCAD window, transferring the parameters from the copy to the quickArch Bay using the syringe in the settings window and then moving the niche and arch points in the floor plan and in the 3D window to the desired position.
User interface
The user interface of the quickArch Opening, the quickArch Niche as well as the quickArch Bay is divided into four basic categories: the vault geometry, the ground plan view, the elevation and section view as well as the 3D view.
Under "Geometry display" the following settings can be made:
- Whether the opening / niche has a one-sided arch (stitch and one transom) or a two-sided arch (stitch and two transoms).
- Whether the jamb is cut at right angles or at an angle.
- Whether the bottom edge of the opening is horizontal or can be freely warped.
- Whether the arch shapes on the front and back of the opening / niche are identical or a transition between different arch shapes is possible.
- Which arch shape(s) it is / they are (segmental arch, pointed arch, elliptical arch, basket arch, straight edge).
- Which resolution (number of calculated arc points per arc side) should be used.
Under "Floor plan display" the following settings can be made:
- How the arc shape should be displayed (not, only the outer arc, both arcs) as well as their line type and pen.
- How the reveal shape should be displayed (as a section, only the opening / niche contour or with additional cover hatching) as well as its line type, pen and, in the case of the latter, hatching type and foreground and background pen.
Under "View and Section Display" the following settings can be made:
- Which lines should be displayed in the section (stitch line and the two abutments) and their pen.
Under "3D Display" the following settings can be made:
- Which surface material the arc surfaces should have.
The quickArch Polywindow
The quickArch Polywindow covers a wide variety of window and jamb appearance shapes in one window object.
User interface
Due to the increased complexity of the quickArch Polywindow, the user interface was also reorganised from scratch in order to present the many setting options as clearly as possible:
It is basically divided into two pages, the "Construction" and the "Display", which in turn are divided into two sections. On the left side, the most important settings are summarised in the main parameters, and on the right side are the detailed parameters.
The main parameters are divided into sections. These sections represent the sub-pages of the detail parameters. If one of the main parameters is changed, the corresponding sub-page of the detail parameters is automatically called up. You can also choose between the sub-pages by activating the corresponding radio button.
Construction
Display

