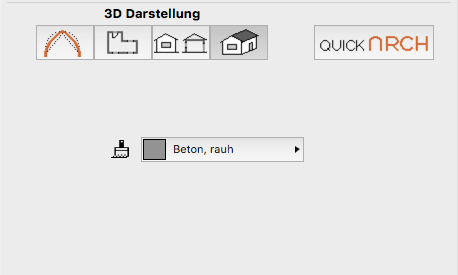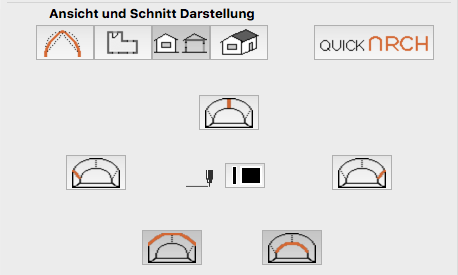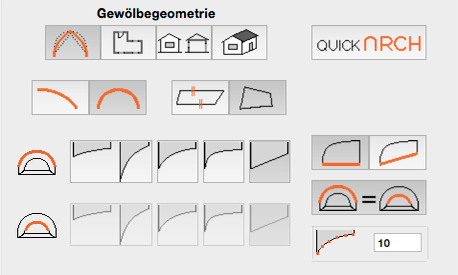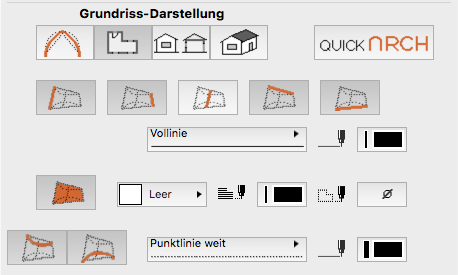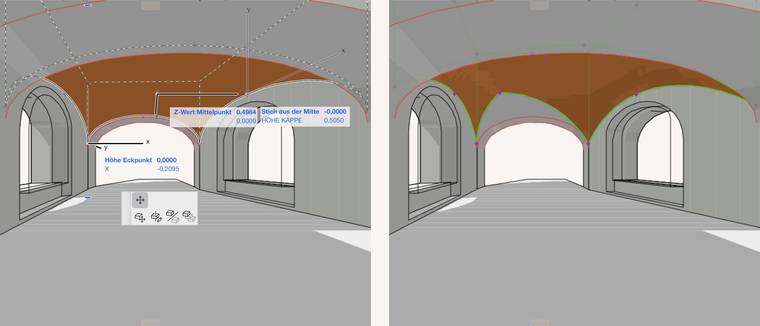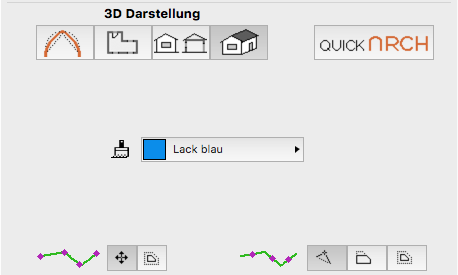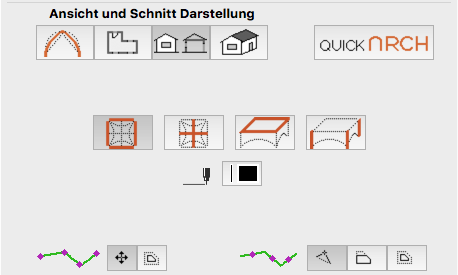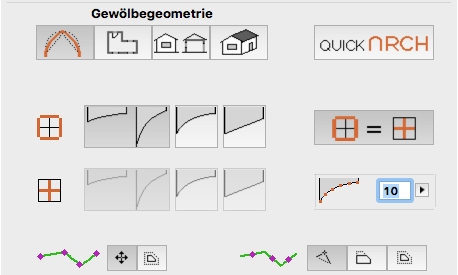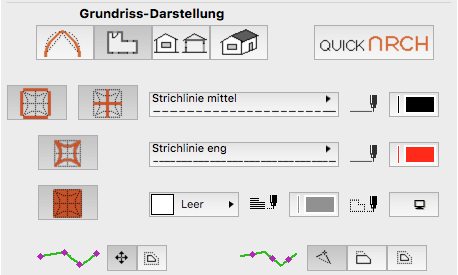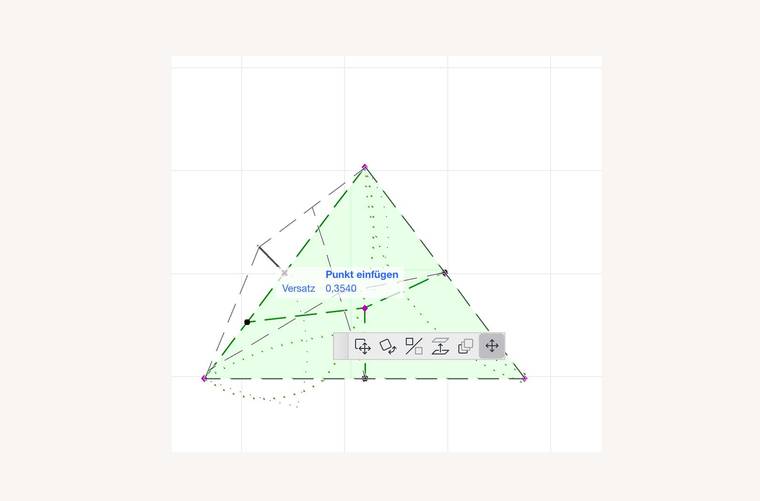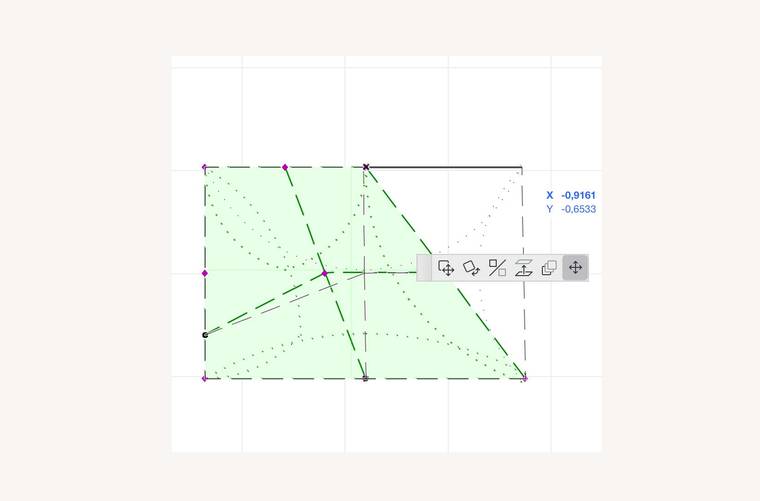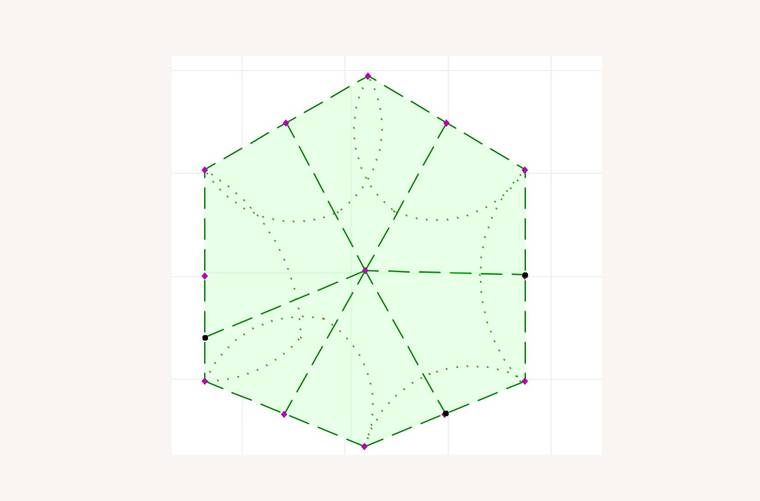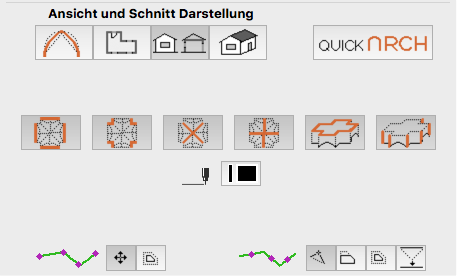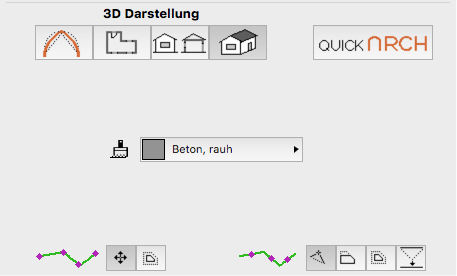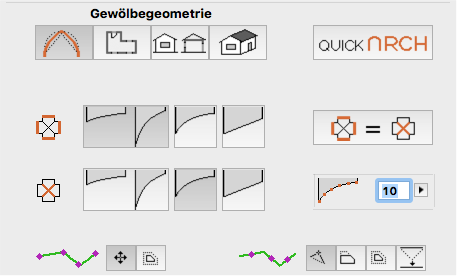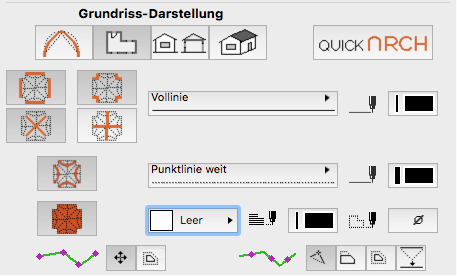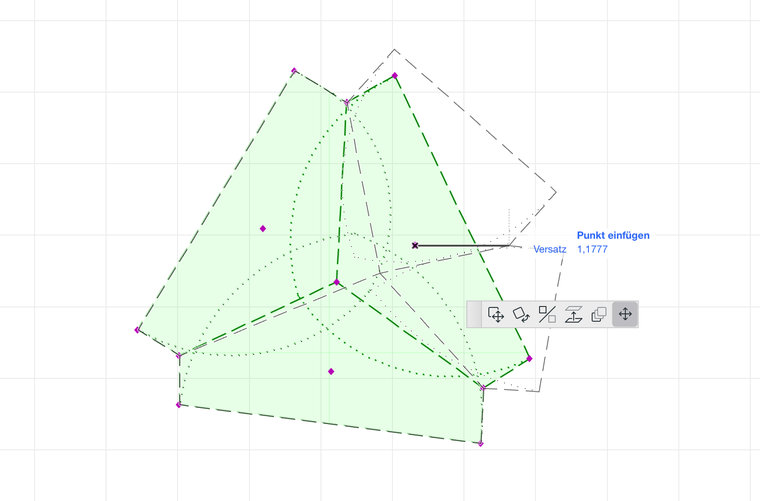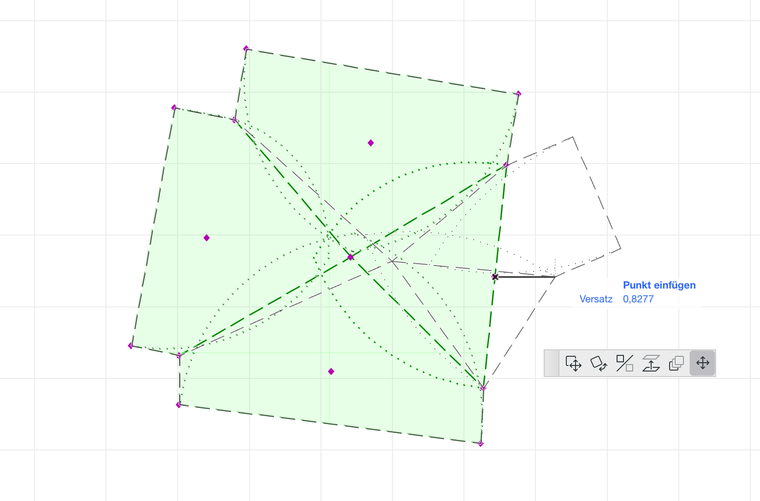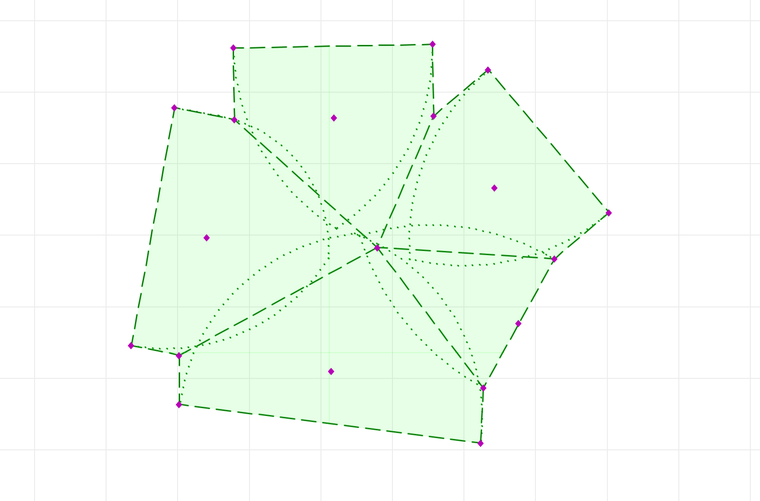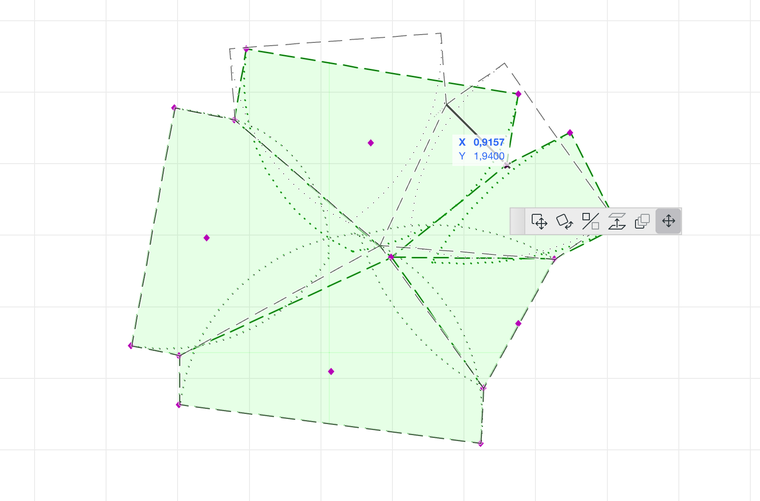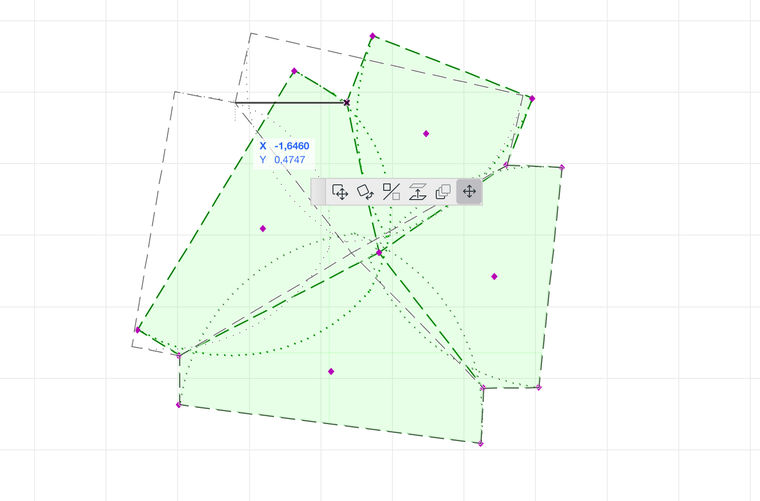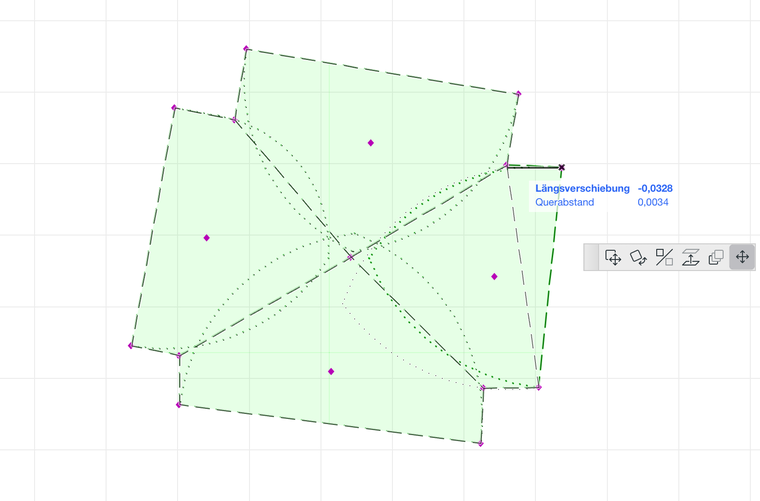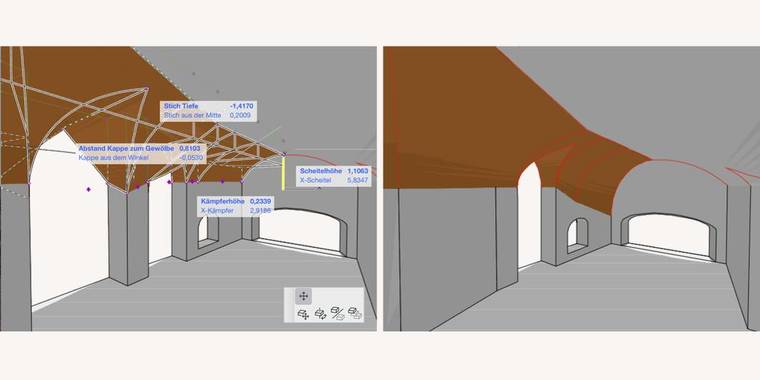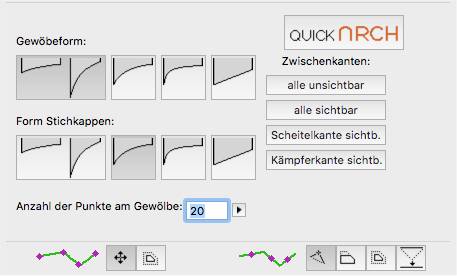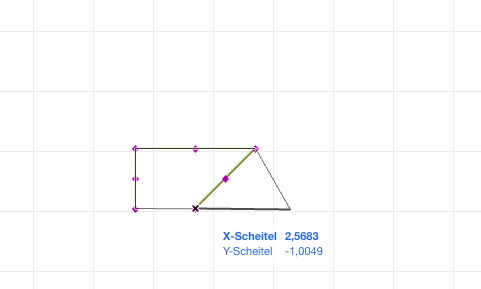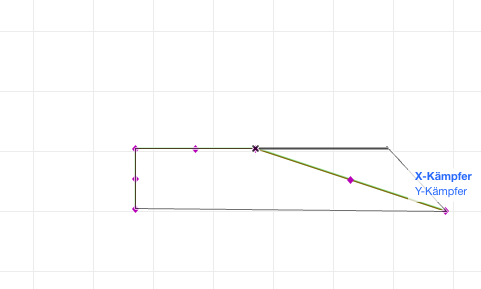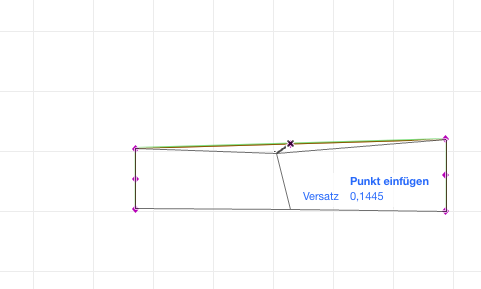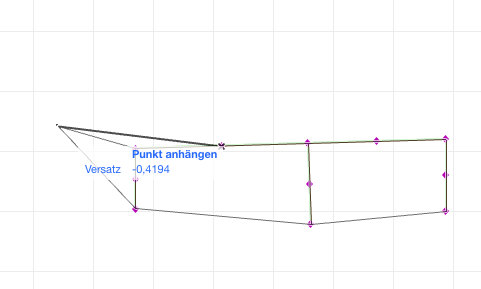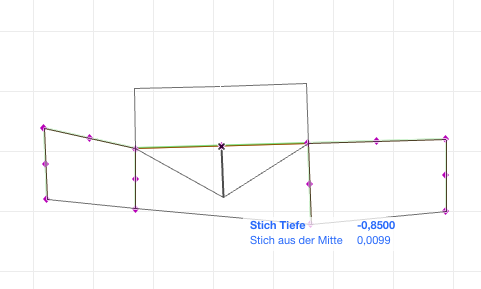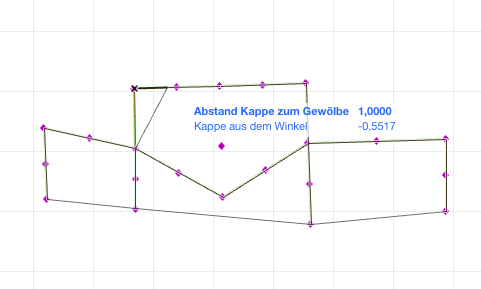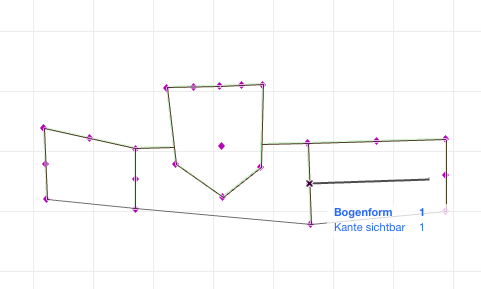The quickArch Vault
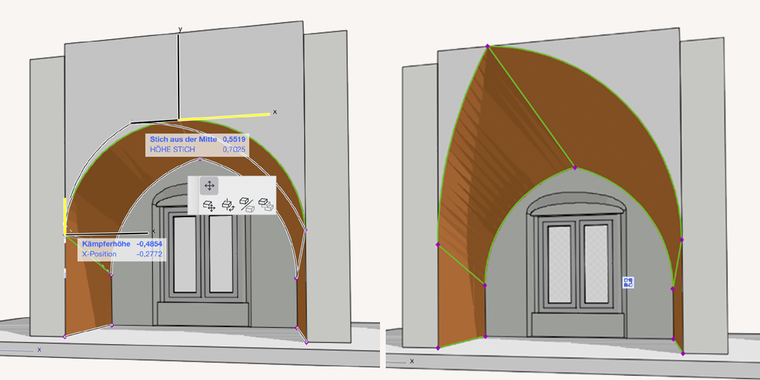
As the simples of the quickArch objects, the vault tool nevertheless offers a variety of possibilities. It is particularly easy to use for barrel vault with square ground plans or as a transverse arch.
User interface
The quickArch Vault user interface is divided into four basic categories: the vault geometry, the ground plan view, the elevation and section view and the 3D view.
Under “Geometry view” following settings can be made:
- Whether the vault has a one-sided arch (stitch and on transom) or a two-sided arch (stitch and two transoms).
- Whether the two arches are parallel to each other in plan.
- Whether the top edge of the vault ishorizontal or can be freely warped.
- Whether the arch forms on the front and back of the vault are identical or whether a transition between different arch forms is possible.
- Which arch form(s) are involved (segmental arch, pointed arch, elliptical arch, basket arch, straight edge).
- Which resolution (number of calculated arc points per arc side) is to be used.
Under “Ground plan view” following settings can be made:
- Which edges are to be displayed in the ground plan (the stitch line, the two abutments and the two arch lines) as well as their line type and pen.
- Whether the view of the arcs should be displayed in the floor plan (incl. line type and pen)
- The display of the cover hatching (hatching type with foreground as well as background pencil).
Under “Elevation and section view” following settings can be made:
- Which edges are to be displayed visibly in the section or 3D window (the stitch line, the two abutments and the two arc lines) and their pen.
Under “3D view” following settings can be made:
- Which material the vault should have.
The quickArch Coved Vault
The quickArch Coved Vault is defined as a vault with a polygonal ground plan. Each edge in the floor plan represents an arc that is connected via a guide curve to a common vertex in the centre of the vault. The position of all points is freely definable and the arc shape of the guide curve and polygon edge need not be identical.
User interface
The quickArch Coved Vault user interface is divided into four basic categories: the vault geometry, the ground plan view, the elevation and section view and the 3D view.
Under “Geometry view” following settings can be made:
- Whether the arc shapes on the polygon edges and guide curves of the vault are identical or a transition between different arc shapes is possible.
- What shape of arc the guide curve and the polygon edge are (segmental arc, pointed arc, elliptical arc, straight edge).
- Which resolution (number of calculated arc points per arc side) should be used.
Under “Ground plan view” following settings can be made:
- Which edges are to be displayed in the floor plan (polygon edges and guide curves) as well as their line type and pen.
- Whether the view of the arcs should be displayed in the floor plan (incl. line type and pen).
- The representation of the cover hatching (hatching type with foreground as well as background pencil).
Under “Elevation and section view” following settings can be made:
- Which edges are to be displayed visibly in the section or 3D window (the arcs along the polygon edges, the guide curves, the edges of the cover surface and the vertical edges in the polygon corners) as well as their pen.
Under “3D view” following settings can be made:
- Which surface material the vault should have.
At the bottom of the screen the following settings can be made:
- Whether the corner points in the floor plan can be moved individually, or whether all edges are thereby moved parallel.
- Whether the centres create another corner point when moved in the floor plan, move the respective edge parallel, or move all edges parallel.
Editing options in the ground plan
With the help of editable hotspots it is possible to insert a coved vault with any number of corner points.
The hotspots in the centre of the side edges can fulfil different functions: you can choose between "insert additional corner point", "offset selected edge" and "offset all edges".
To delete a corner point, drag it to an adjacent corner point. If these two points have the same Z-position, one of them is removed from the polygon.
The quickArch Groin Vault
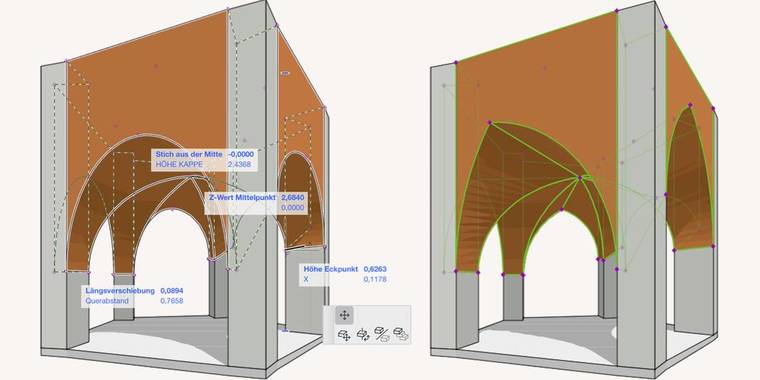
The basic shape of the quickArch Groin Vault is described in plan by a freely definable polygon. It can have any number of corner points. Each edge of the polygon defines a vault that intersects with the other vaults along the ridges via a common centre point. The arch shape along the polygon edges and along the ridges can be defined independently of each other. You can choose between a segmental or pointed arch, an elliptical or a straight connection between the transom and the apex.
User interface
The quickArch Groin Vault user interface is divided into four basic categories: the vault geometry, the ground plan view, the elevation and section view and the 3D view.
Under “Geometry view” following settings can be made:
- Whether the arch forms on the gable end and the ridge arches of the vault are identical or whether a transition between different arch forms is possible.
- What is the shape of the frontal arches or ridge arches (segmental arch, pointed arch, elliptical arch, straight edge).
- Which resolution (number of calculated arc points per arc side) should be used.
Under “Ground plan view” following settings can be made:
- Which edges are to be shown in the ground plan (face arcs, the connecting corners between the barrels, the ridge arcs and the stitch edges) as well as their line type and pen.
- Whether the view of the face arcs should be shown in the floor plan (incl. line type and pen).
- The display of the cover hatching (hatching type with foreground as well as background pencil).
Under “Elevation and section view” following settings can be made:
- Which edges are to be displayed visibly in the section or 3D window (in addition to the options in the ground plan, it can also be determined whether the edges of the top surface and the vertical edges are to be visible) as well as their pen.
Under “3D view” following settings can be made:
- Which surface material the vault should have.
At the bottom of the screen the following settings can be made:
- Whether the corner points in the ground plan can be moved individually, or whether all edges are thereby moved parallel.
- Whether the centre points create another corner point when moving in the ground plan, move the respective edge parallel, move all edges parallel or whether a stitch cap is to be inserted at the corresponding edge.
Editing options in the ground plan
The quickArch Vault Series
The quickArch Vault Series makes it possible to linearly connect any number of arches in a row. The basic shape of each arch can be defined independently of the other arches as a segmental, pointed or basket arch or with an elliptical or straight connection between the transom and the apex. In each arch segment, you can insert a spur cap, the shape of which can be freely selected for each cap at any time. In this way, complex vault intersections can be easily constructed with the quickArch Vault Series.
User interface
In the user interface of the vault series the following settings can be made:
- What the standard arch shape is for the vault and the stitch caps (segmental arch, pointed arch, elliptical arch, basket arch and straight edge).
- Which resolution (number of calculated arc points per arc side) should be used.
- Which intermediate edges should be visible (none, all, the crown edges and / or the impost edges).
- Whether the corner points in the ground plan can be moved individually, or whether all edges are thereby moved parallel.
- Whether the centre points create another corner point when moving in the ground plan, move the respective edge parallel, move all edges parallel or whether a stitch cap is to be inserted at the corresponding edge.
Editing options in the ground plan

